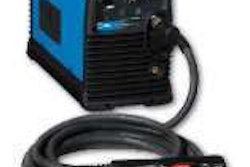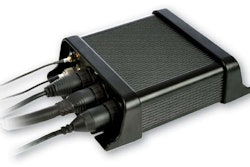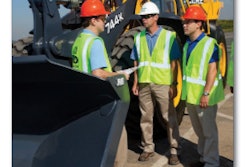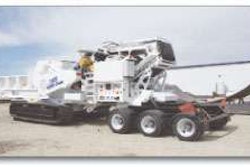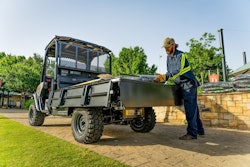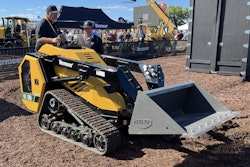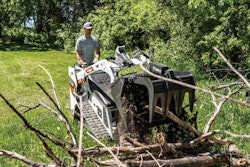Building green
LEED certified shop facilities can make your technicians and office personnel happier, healthier and more productive – and give you a professional edge on the competition.
By Tom Jackson
All too often shops and maintenance facilities are ill-lit and dingy; cold in winter, hot in summer. No wonder contractors complain that it’s hard to get good mechanics to work for them. Few young people want to spend a career in a dreary, uncomfortable building.
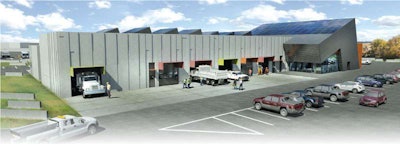 The sawtooth roof profile of this Central Platte maintenance facility orients solar panels at the optimum angle for sunlight and admits northern light into the shop bays for low cost illumination.
The sawtooth roof profile of this Central Platte maintenance facility orients solar panels at the optimum angle for sunlight and admits northern light into the shop bays for low cost illumination.In the past contractors typically built their shop buildings as fast and as inexpensive as possible – a metal building on a slab, a few hoists and hose reels and a couple acres of fluorescent lights and that was it.
Today, thanks to criteria established by the United States Green Building Council and its Leadership in Energy and Environmental Design program there are a number of things you can do to improve your shop environment. Some of these criteria apply to existing buildings, some to new. Some are expensive; some won’t cost you much at all. Some are designed to save energy and resources and improve the environment. But many of the criteria also serve to make the buildings better, safer and healthier to work in.
In the recession we’re in not many private contractors are confident enough in the economy to finance the construction of new shop facilities. But a handful of DOT and public fleet owners have recently built LEED-certified shop facilities, and these showcase the possibilities for private contractors who want to maximize productivity and attract and retain the best employees in the future.
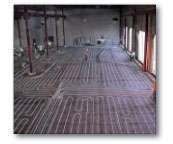 Hydronic heating systems run hot water through tubing buried in the concrete floor. On cold days the heat keeps your feet and body warm without having to waste a lot of energy heating the full volume of air in the shop.
Hydronic heating systems run hot water through tubing buried in the concrete floor. On cold days the heat keeps your feet and body warm without having to waste a lot of energy heating the full volume of air in the shop.Another reason you might want to investigate LEED-certification – more and more project owners are requiring it in bid documents. Universities, hospitals and public institutions put a lot of value in being seen as good community citizens, and having a LEED certified building demonstrates those values and a long term commitment to improvements in the environment. (To find out more see: Ready to take the LEED? on page 67.)
Doing right in Denver
The design/build team of Pinkard Construction and RNL Design recently completed a $28 million operations and maintenance facility for the City of Denver’s Public Works Department. The 105,000-square-foot LEED Gold certified building includes offices, warehouse space, a fleet maintenance facility and a fuel/wash facility.
The contract for the job was let as a competition. The city gave bidding contractors a $28 million dollar fixed price, a set of documents outlining the general criteria they had to meet and awarded the job to the design/build team that best met their expectations.
That flexibility enabled the Pinkard/RNL team to incorporate enough elements into the design to move it up from the minimum standard of LEED Silver certification to LEED Gold certification. (LEED buildings are rated on a scale starting at “certified” and then moving up to Silver, Gold and Platinum at the top depending on how many energy saving and environmental elements are incorporated into the design.) The elements that earned the Gold certification include:
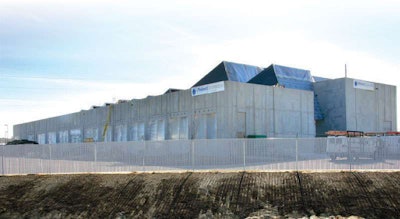 Tilt up concrete wall construction is fast and cost effective, and in the Central Platte facility the concrete contained recycled fly ash, a byproduct of coal burning.
Tilt up concrete wall construction is fast and cost effective, and in the Central Platte facility the concrete contained recycled fly ash, a byproduct of coal burning.Brownfield site. Achieving LEED credits started with the choice of site. “This was a brownfield site, a former chemical facility that was contaminated,” says Dick Shiffer, a senior principal at RNL Design. “The city cleaned up part of it and capped the rest, but it counts that we had a formerly contaminated site that we were using.”
Radiant floor slab. Rather than blow hot air to warm the shop bays, a radiant floor slab was used. These circulate hot water through pipes imbedded in the slab. The floor stays warm and the people stay warm thanks to heat radiating from the floor, and the surrounding air temperature can be considerably cooler, thus saving on energy. “That’s something we like to do on all maintenance facilities,” says Shiffer. “When you warm the floor, the mechanics love it. In a maintenance building when you heat the air, you lose that heat every time the doors go up and down. All you have to do is heat the lowest six feet where the workers are. The air temperature might be 60 degrees but if their feet are warm, their whole body is warm and they’re comfortable.”
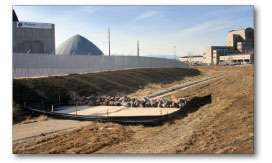 Stormwater run-off is channeled to containment areas where sediment is allowed to settle out before the clear water is returned to the Platte River.
Stormwater run-off is channeled to containment areas where sediment is allowed to settle out before the clear water is returned to the Platte River.Photovoltaics and natural light. The distinctive “sawtooth” design of the facility’s roofline reflects the jagged mountain tops in the distance, but to the south it also orients a series of photovoltaic panels to receive the maximum amount of sunshine for solar electricity production, says Tony Burke, senior project manager for Pinkard. The photovoltaics generate up to 300 kilowatts. The north side of the roofline brings in natural daylight. “The north light is a diffuse light,” Shiffer says. “You get even illumination without any hot spots or light shining in people’s eyes. The more daylighting you can put in, the more energy you save. We have several maintenance facilities we’ve designed where the clients tell us most of the day the lights aren’t even on.”
Material choices. A percentage of the materials used in the construction were made from recycled materials, including rebar and insulation. The team also picked up credits for maximizing the use of materials that were manufactured locally. This eliminates a lot of the transportation costs and energy use attached to materials that are manufactured overseas or hundreds of miles from the site. Where feasible, fly ash, a hard-to-dispose by-product of burning coal in power plants, was used as an additive in the concrete mixes, Burke says.
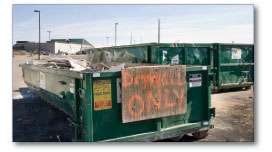 Designed for minimum waste and maximum recycling, the efficient use of building materials gains additional LEED credits.
Designed for minimum waste and maximum recycling, the efficient use of building materials gains additional LEED credits.Water management. Rainwater falling on the building and site is channeled into a retention pond that settles out contamination before it’s released back into the South Platte River. All the rinse water from the vehicle washer is recycled and reused in the next wash cycle. Plumbing fixtures are all low flow.
Indoor air quality. An efficient HVAC system was used in the office spaces along with “occupant controllability” of the thermostats, says Burke. Thanks to good ventilation the need for air conditioning was eliminated in the maintenance building. Sensors also monitor CO2 levels in the air and automatically turn on the fresh air ventilation anytime levels rise. Carpets, paint, vinyl, paneling and other interior materials made with low VOC (volatile organic compounds) formulations were selected to keep formaldehyde and other gases from contaminating indoor air.
Making it pay
While a gold certification costs more than silver, Burke estimates that the cumulative energy savings coming from the design of the building and high efficiency mechanicals will pay for themselves in about seven years.
“Generally speaking we can do a LEED silver building with virtually no impact to the construction budget,” says Shiffer. “Every building has windows in it. There are points for daylighting. There are points for providing views for all the employees. Those are pretty easy points to get. There are points for using building materials that come from within a 500-mile radius.”
Additionally, there are low-VOC options available for most building products today and mechanical systems are getting more efficient all the time,” says Shiffer. “If an architect will just make sure that their specs are up to date, there are a bunch of points available. If a good design/build team is paying attention to their industry, getting certified or silver should not be that difficult and not have much cost impact if any,” he says.
“I think one of the most important things to note about green building is that it doesn’t have to cost more than conventional building, says Ashley Katz, communications manager for the U.S. Green Building Council. “In fact the upfront costs for a high performance office building average only one to two percent of the overall budget.”
Once the building is occupied you start saving money, typically on energy and water costs. Katz says the average return on the money invested in the green upgrades will return 20 percent over the building’s lifetime. “Add in the health and productivity benefits for the building’s occupants and the benefits for the environment and it’s clear that green building makes both economic and environmental sense,” she says.
Not just for new
LEED certification isn’t just for new construction. Using the LEED for Existing Buildings: Operations and Maintenance Guide, any existing building, regardless of type can pursue this rating system, says Katz.
“Reusing the existing building stock and getting it up to optimum performance is of utmost importance if we want to have an impact on the environment,” Katz says. “We have more than 60 billion square feet of already constructed buildings in the market place, which is 80 times larger than the new construction market.” EW
WHAT IS LEED?
LEED is a point-based system where building projects earn points for satisfying specific green building criteria, says Ashley Katz, communications manager for the U.S. Green Building Council.
There are six LEED credit categories including:
• Sustainable sites
• Water efficiency
• Energy and atmosphere
• Materials and resources
• Indoor environmental quality
• Innovation in design.
The number of points the project earns determines the level of LEED certification the project receives, says Katz. The point breakdown includes:
• Certified: 40 to 49 points
• Silver: 50 to 59 points
• Gold: 60 to 79 points
• Platinum: 80 points and above.
There are many credits that a shop or maintenance facility might pursue, Katz explains. This can include developing appropriate sites or using existing buildings and sites to establishing high levels energy efficiency or reducing the amount of water used. Water efficient landscaping, reusing existing materials and reducing and managing waste are good ways to accrue points within the LEED system, she says.
Certification is managed through the Green Building Certification Institute (GBCI). When the project is complete, the project team submits all the necessary documentation through LEED Online, says Katz. Once submitted, it takes on average about 30 to 90 days for the GBCI to review the paper work and determine which LEED rating will be awarded.
It’s not required you have a LEED certified professional on your construction team, but that can earn you one point. Katz recommends, however, you assemble an integrated project team including the major stakeholders including the developer/owner, architect, engineer, landscape architect, contractor and asset and property management staff to develop a synergistic approach and improve the overall performance of the building.
READY TO TAKE THE LEED?
Even if you’re not in a position to create a LEED-certified building for your shop and office employees today, your ability to qualify for certain types of jobs in the future may depend on how fluent you are in the language and details of LEED construction. The good news is the credentials to become a certified LEED AP can be earned through a program of self study that anybody in the construction industry or trades can acquire. There are three tiers to the program:
• Tier 1: Green Associate
• Tier 2: LEED AP (with specialty)
• Tier 3 LEED fellow.
The Green Associate program focuses on knowledge of concepts and terminology. The LEED AP exam requires you to demonstrate in-depth knowledge of one of the five categories of specialties: building design and construction, homes, interior design and construction, neighborhood development and operations and maintenance.
Reference books, study guides and materials are all available online. The exams are likewise held online twice a year and LEED credentialed professionals must recertify every two years. You can also find like-minded communities of individuals and LEED study groups in your area online. To get started go to www.usgbc.org.




