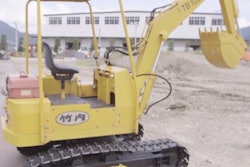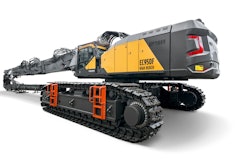The open pit that once held tons of crushed, burning steel and thousands of victims’ bodies at ground zero will now be the centerpiece of a memorial and the design of the new World Trade Center, according to plans announced Thursday.
Plans by Daniel Libeskind, a Berlin-based architect, have been chosen by officials overseeing the rebuilding of the Lower Manhattan site. Libeskind’s design focuses on the 70-foot excavated pit at its center, surrounded by glass towers that will soar to a 1,776-foot spire, making it the tallest building in the world. The height of the spire is meant to commemorate 1776, the year of America’s independence.
Inspired by the pit and its exposed concrete walls, Libeskind felt the walls’ survival represented the foundations of democracy, remaining standing after the attack of an enemy. The design will preserve most of the excavated area, using it as a museum and memorial.
“At that bedrock level you can see the indelible traces of the towers,” Libeskind told Time magazine. “These were walls that had withstood the trauma of the attack. I thought to myself, There is something very significant here — the voice of the site itself.”
A competition for the memorial is expected to begin over the next couple of months. Libeskind will prepare guidelines for the contest.
Only 70 stories of office space will be used in the chosen design. The remaining floors will be used for “gardens of the world,” where tourists can go to experience the beauty of life at great heights. According to Libeskind, “gardens are a constant affirmation of life.” At ground level, the plan incorporates two park areas, including a Park of Heroes, which is expected to encompass the footprints of the fallen towers.
Both Gov. George Pataki and Mayor Michael Bloomberg favored the Libeskind plan, which uses the land for office space while also honoring the lives of the people who died there. The plan meets the needs of the business community and acknowledges the wishes of the families of the 2,800 victims. The design was chosen by the Lower Manhattan Development Corporation and the Port Authority of New York and New Jersey.
The design decision is a chapter in an on-going debate about how the land should be used. Several questions still remain, including who will pay for the $330 million building, when it will be constructed and how much the structure will look like the design. There are also debates over a proposed underground parking garage, plans for an enclosed mall and the amount of office space the building will house.
Developer Larry Silverstein, who holds a lease on the World Trade Center site, did not approve of the plan because he wanted more office space, while many members of the community opposed plans to rebuild. Across the street from the WTC site, the World Financial Center currently holds 2.5 million square feet of vacant office space.
Many family members of 9/11 victims favor the chosen design. Lee Ielpi, father of a firefighter who died in the attack, was pleased by the plan because it preserves most of the sunken pit of the twin tower’s foundation, using it as a memorial.
“That land was consecrated by the blood of the people who were lost that day,” Ielpi told The Associated Press.
Libeskind said he would tailor his design to the needs of the city. Son of Polish holocaust survivors, the architect has designed several acclaimed buildings around the world. He became famous in 2000 for his design of Berlin’s Jewish Museum, which incorporates the design of the structure to commemorate the grief and lives lost because of the holocaust.







