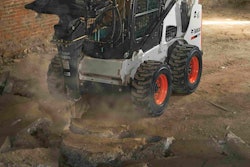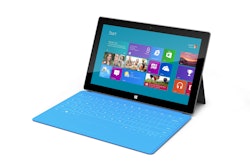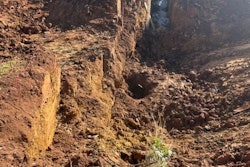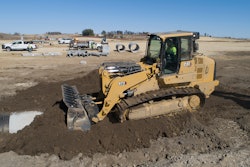
While building information modeling software has the ability to streamline a jobsite’s workflow in a big way, a number of compatability and access issues can arise due to the several file types currently floating around.
Digital Project, Revit, AutoCAD, Rhino and SketchUp are all industry-standard 3D model authoring tools and each has its own file format. But if a project team needs to gather around a specific model, and one or two of them doesn’t have the necessary software to open one of these file types, collaboration is hampered.
That’s where GTeam comes in. GTeam is a cloud-based platform where project teams can store, share and collaborate on 3D models authored by all of the software mentioned earlier and more. And until Sept. 30, the company behind GTeam, Gehry Technologies, is offeirng a free preview of the platform.
Because GTeam is cloud-based, 3D models stored on the service can be viewed from any Web browser on any device, including smartphones and tablets. And you don’t need to install any software. GTeam converts file formats on the fly too, meaning that team members won’t need to download files to view them. Rather, they can view and demonstrate 3D models from the GTeam website.

It’s important to note that GTeam is not an authoring tool for 3D models. As Gehry Technologies explains on its website, GTeam is a collaboration platform whose aim is to allow each team member to view any uploaded project file on any Web-connected device and then discuss those files. You’ll still author and update the models on your software of choice, and then sync updates to the GTeam service.
GTeam even keeps track of changes made to each project file, creating an auditable project history. All team comments and previous versions of each file are archived for auditing.
Beyond viewing a 3D model, the GTeam platform allows you to do the following:
- 3D Measuring: Perform measuring on your 3D model & then share the results with team members.
- 3D Clash Detection: Perform clash detection and clearance checking to detect interference on one or more 3D models. Compare models created with different authoring tools.
- 3D Annotation: Communicate your ideas with others through annotation tools.
- 3D Snapshot: Capture your modified 3D model and send it to colleagues for review and annotation.
- Reporting: Create custom reports on project BIM data to download and send to team members.
- 3D Sectioning: Use the sectioning tool to make cuts in the model to focus on key areas of your project.
To access the free 30-day preview of the software and for more information, visit GTeam.com.









